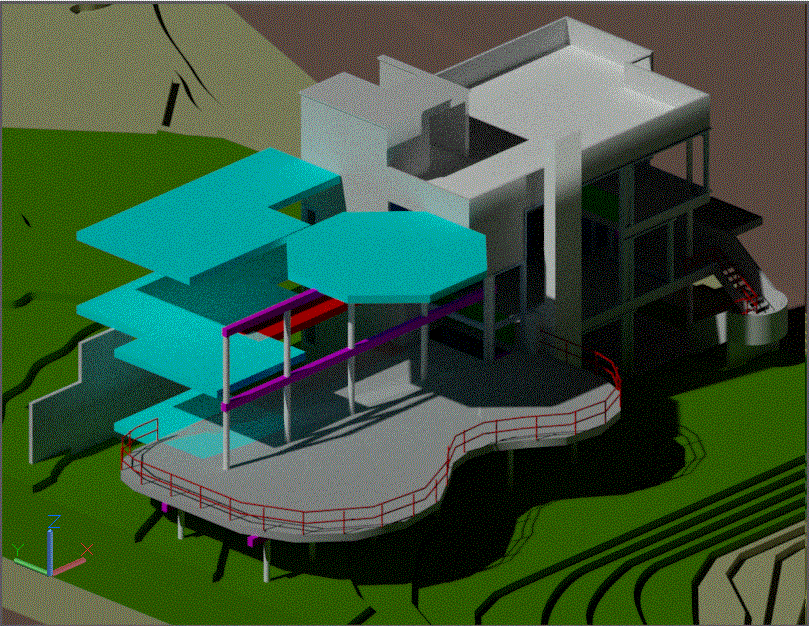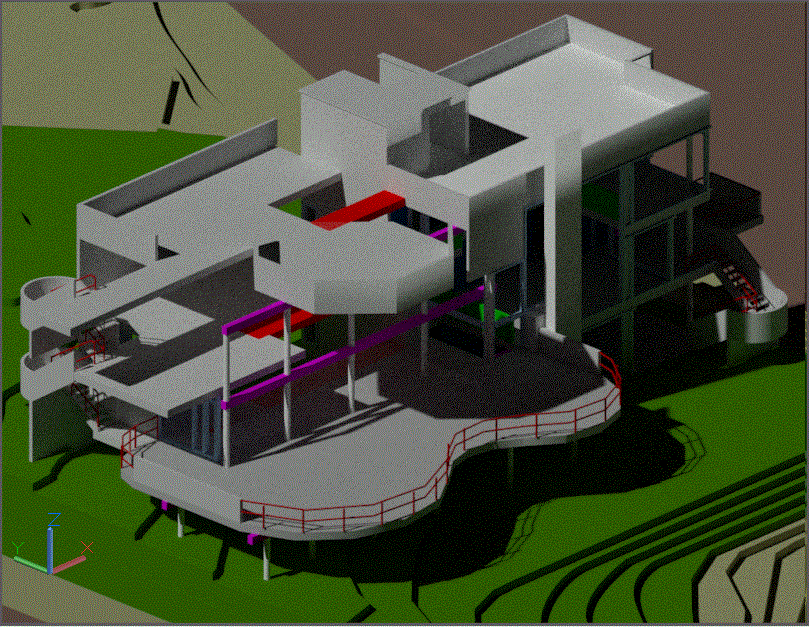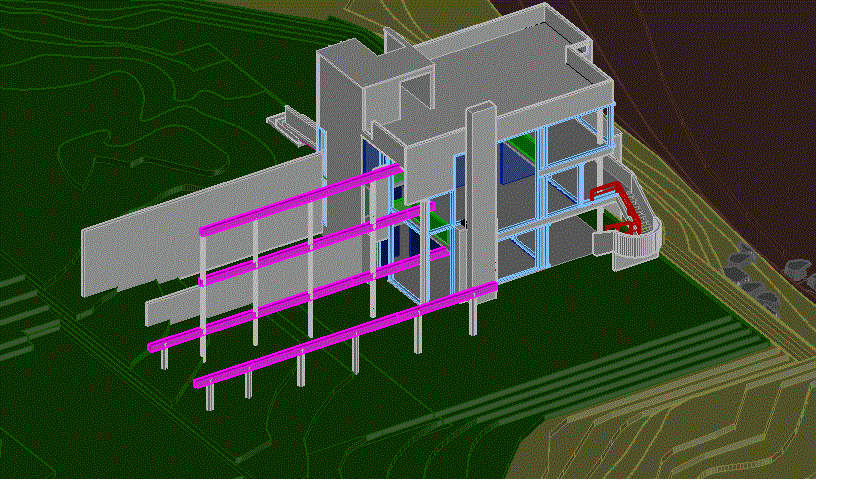CONTEXTUAL FIT

The Smith Family has commissioned to design an addition to their house on the shore of Long Island Sound. The original house, designed in 1965 by architect Richard Meier, has been widely published and is internationally known. Unfortunately, the Owner's needs have changed since the original design, thereby warranting this architectural intervention. The Owner specifically requests that the original design's integrity be respected, yet the new addition should have its presence.
NARRATIVE
The smith family has decided to take their house to a higher level of modernization taking in consideration their love for music and their nice oceanside view. Therefore, they want to do new additions to their house. The most important one is the family room where they can spend time in family with their loved ones. Also, the owner has requested an addition to the building that resembles his favorite instrument which is the guitar and his passion for music. In addition, they mentioned that they want to add a master suit and an exercise room for an everyday workout as they were former athletes back in the day.

HIERARCHY
Family room
SORTING OF SPACE
PUBLIC: PRIVATE:
-Family Room -Master bedroom
-Exercise Room -Master bathroom
-Roof Garden
LOUD: QUIET:
-Family Room -Master bedroom
-Exercise Room -Master bathroom
-Roof Garden
GROUP: INDIVIDUAL:
-Family Room -Master bedroom
-Roof Garden -Master bathroom
-Exercise room
CONTEXTUAL ANALYSIS

CONCEPTUAL IDEAS


PRELIMINARY DESIGN



PROPOSED FLOOR PLANS

LOWER LEVEL
EXISTING
DINING ROOM
EX.
BEDROOM
EX.
BATH
EX.
KITCHEN

EX.
LIVING ROOM
OPEN
TO
BELOW
EX.
BEDROOM
EX.
CLO.
EX.
BATH.
ENTRY LEVEL
NEW
BALCONY
LOWER
DECK

UPPER LEVEL
EX.
LIVING ROOM
OPEN TO
BELOW
EX.
OFFICE
EX.
BED.
EX.
BED.
EX.
BATH.
EX.
BED.
UPPER
DECK

TOP LEVEL
SITE PLAN

TRANSFORMATION PROCESS

FINAL DESIGN

ELEVATIONS




SECTIONS


3D SECTION

EXTERIOR VIEWS



INTERIOR VIEWS
View from lower deck to Family Room

View from lower deck to Exercise Room

View from upper deck to hallway in 2nd floor

FINAL ANIMATION
